Switzerland is a significant landmark in modern architectural practices, with its buildings. Peter Zumthor is a renowned architect who represents the country’s architecture from the 1980s. Peter Zumthor is a Swiss-based Pritzker awardee architect who gained recognition since the 1980s, gaining fame for his restrained and minimal architecture and designs. The Swiss architect began his architecture journey by starting his own smaller design practice in 1979. Zumthor won the Pritzker Prize for Architecture in 2009, proving that the quality of architecture and design matters, not the firm size.
Zumthor’s architecture and design of modern architectural buildings are continuously inspiring designers all over the world. His meticulous attention to detail and transcending the construction of the building evoke a deep emotional response to the perceiver’s eye. His architecture and design showcase beautiful form and skilled construction, which is the outcome of his attention to detail and knowledge of materials and design.
Peter Zumthor’s early life
Peter Zumthor is a Swiss-based architect born on April 26th, 1943, belonging to a humble family of carpenters. Born from a very humble beginning, today Zumthor has grown up into one of the most influential architects around the globe. In the early years of his career, he worked as a cabinetmaker before he started his study of architecture and design. His deep roots with craftsmanship from an early time in his career showcase his works that also emphasize craftsmanship and joinery details of how things come together.
He founded his architecture and design practice “Peter Zumthor & Partner” in 1943. The architect gained global recognition and fame for his minimal and uncompromising style. The architect, despite the global recognition, is known for his selectivity in taking up architectural projects, and has completed 20 built projects. Apart from being an architect, Zumthor is also a professor of the Accademia di Architettura di Mendrisio.
Peter Zumthor’s design philosophy
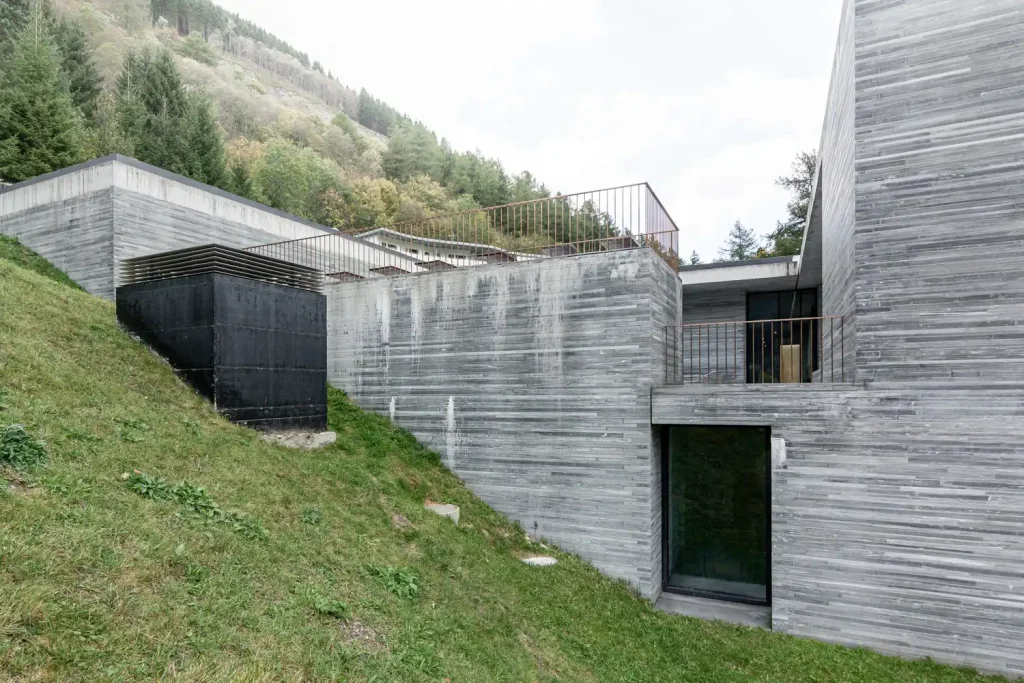
Peter Zumthor believes in the philosophy that architecture should be based on firsthand experiences, which focuses on minimalistic and contextual architecture. The architect’s minimalistic design showcases the functionality and the simplicity of design, yet has detailing through the architect’s thorough knowledge of the architecture’s surroundings. Architecture blends with emotions and senses in creating architecture that is responsive to the environment and surroundings.
Two design Philosophies on which Zumthor’s design and architecture emphasize are;
1. Sensory Experience
Zumthor believes that architecture that emphasizes the sensory experiences creates a long-lasting effect on any space or architecture. Sensory-based architecture offers a holistic user experience, helping one feel and sense the design and architecture. Zumthor’s design and architecture showcase his narrative approach to design, creating a space that connects with emotions and experiences.
2. Relationship with nature
Another important design philosophy of Zumthor is the relationship between architecture and nature. Nature and natural elements have been integrated within the built architecture and the surroundings. The architect’s dedication to creating a natural habitat within the built environment showcases his deep thought process of connecting the natural world and the physical structure.
6 iconic projects designed by the influential architect Peter Zumthor:
Read further on the article to explore inside Peter Zumthor’s 6 Iconic projects, also follow PAACADEMY workshops and articles to explore further such unique and informative projects.
1. Kunsthaus Bregenz, Austria
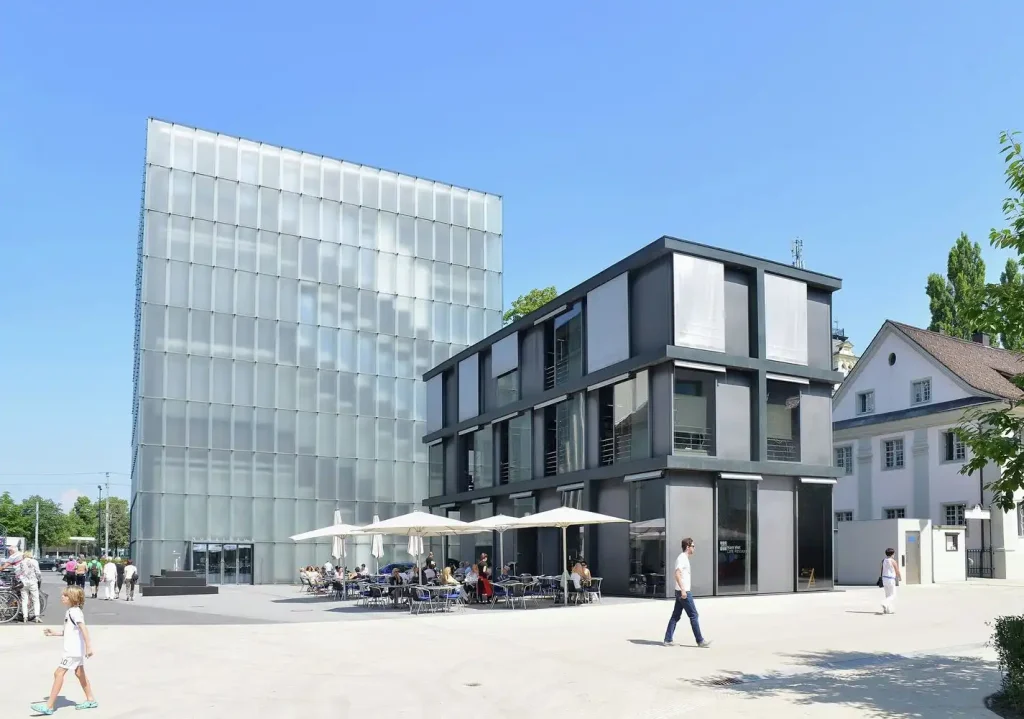
Location: Bregenz, Austria
Completion Year: 1997
Building Typology: Museum
The Kunsthaus Bregenz (KUB) was planned and designed by Zumthor on behalf of Vorarlberg state and completed in 1997. It is an internationally renowned museum that showcases international contemporary art. The museum is designed and recognized as one of the architecturally outstanding museums for contemporary art. The museum covers an area of 1800 square metres with ground level and three vertical levels, and extends over the KUB’s Arena. The museum strives to be an intersection between art and architecture that creates a possibility for culture and international influences. The unique architecture and the sophisticated exhibition program housed within the building are recognized globally for their art and architecture.
The architecture of the museum was designed in a thoughtful and unique approach to how the space adapts to the art showcased, creating a unique approach to the relationship between art and architecture. The building has been made of glass, steel, and concrete stone mass that develops the building with textural and spatial mass composition. The building is situated in a context of the light of Lake Constance, which reflects the light and color of the natural environment differently throughout the day. The unique glass façade exterior of the architecture showcases the experience of a lamp that always absorbs light, creating unique appearances.
2. The Therme Vals, Switzerland
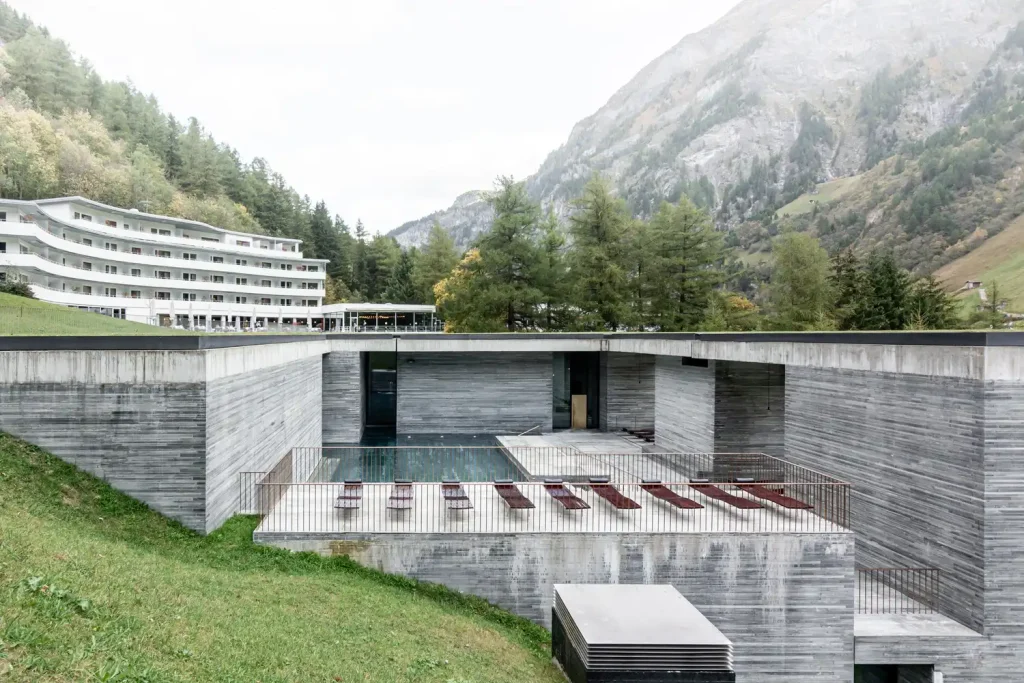
Location: Therm, Switzerland
Completion Year: 1996
Building Typology: Hotel
The Therme Vals is a thermal bath complex designed by Zumthor that showcases his poetic expression of architecture blended with nature. The architecture of the complex is situated amidst the Swiss Alps in Vals, designed as a wholesome sensory experience through architecture. Completed in the year 1996, designed as a building that seamlessly integrates architecture, human senses, and nature. The project has been designed in collaboration and integration with a renowned Landscape architect, Gunther Vogt. The bath complex spans an area of 5600 square metres, with pools, bath spaces, etc.
The interiors of the bath and spa complex consist of interconnected swimming pools, baths, a spa, and steam rooms. One unique and sustainable character is the building construction with locally sourced Valser quartzite stone, which creates a timeless aesthetic and monolithic appearance. The sensory and serene atmosphere is experienced through architecture, integrated with natural materials, with harmonious interiors, and with the play of light and shadows. The Therme is a wonderful example of architecture that showcases how everyday experiences in the architecture can be elevated, with minimalism and details to the senses and experiences. The architect believed in the users experiencing the ancient benefits of bathing, which resonated through the architecture designed with a combination of light and shadow, linear spaces, and open and enclosed spaces.
3. Kolumba, Germany
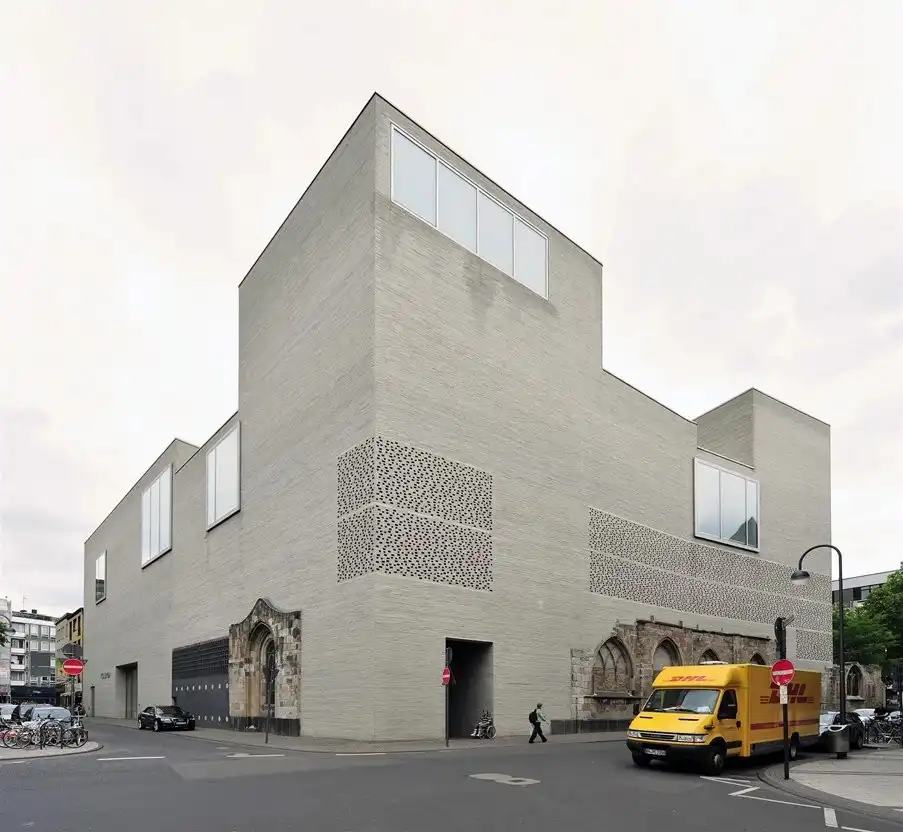
Location: Koln, Germany
Completion Year: 2007
Building Typology: Museum
Kolumba Museum, located in Koln (Germany), is an example of architecture designed by Zumthor that showcases a unique integration of history and modern architecture. It is an art museum sitting on a historic site where the former St. Kolumba church was destroyed during World War II. Completed in 2007, the archaeological remains of the church have been integrated with a newer contemporary structure. The museum design seamlessly blends with the history and creates architecture that bridges between the past and the present. The museum houses a collection of art that dates back thousands of years, from the Roman Catholic Archdiocese’s collection of art.
Zumthor’s design of the museum emphasizes and pays respect to the site’s history, and preserves and enhances the cultural depth of the museum experience. The museum consists of 16 different exhibition spaces, courtyard gardens, etc. The history of the context was respected by the mindful application of materials and the construction details. Grey brick was used as a construction material to complement the destroyed fragments of the Gothic church and stone ruins from the Medieval and Roman periods. The façade of the museum integrates perforations that allow diffused light within the museum interiors. The minute details and the materiality considered and designed by Zumthor are the characteristic features of the museum.
4. Bruder Klaus Field Chapel, Germany
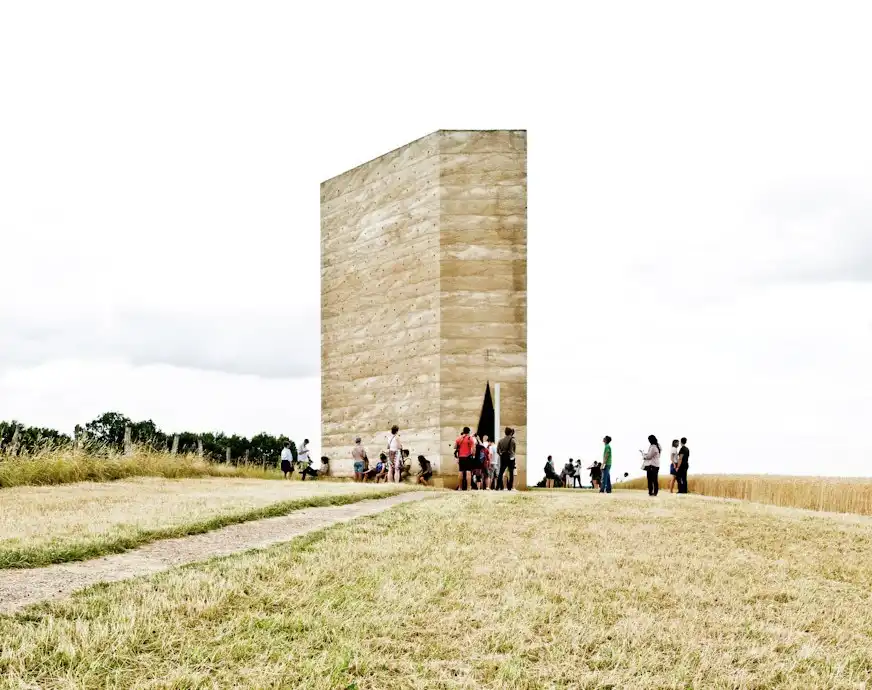
Location: Mechernich, Eifel, Germany
Completion Year: 2007
Building Typology: Cultural, Religious
Bruder Klaus Field Chapel is a small concrete chapel completed in the year 2007, situated on the edge of a field in Mechernich in the low slope of the Eifel Natural Park. The chapel was constructed in dedication to Swiss Saint Nicholas von der Flue (Brother Klaus), commissioned by farmer Hermann Josef Scheidt Weiler and his wife Trudel. The characteristic feature of the chapel is the sombre and minimal design, which echoes a beautiful silence. The design of the chapel by Zumthor began as a sketch, eventually developing into a minimalistic and unique landmark in the landscapes of Germany.
According to Peter Zumthor, “To design buildings with a sensuous connection to life, one must think far beyond form and construction. The small concrete chapel constructed is a unique method of utilizing 112 tree trunks; the frame was created first, and a concrete cast is around the tree trunk groups that are cut and slowly burned. The layers of concrete have been poured and rammed over the existing surface, each 50cm thick. When 24 layers are set, wooden frames are set on fire, creating black and charred walls. The trees have been meticulously arranged to create an oculus that floods sunlight within the chapel’s interiors. The structure has no services like electrical, plumbing, running water, etc, making it a building, not representing anything, only a triangle metal gate entrance and recycled pavement.
5. Zinc Mine Museum, Norway
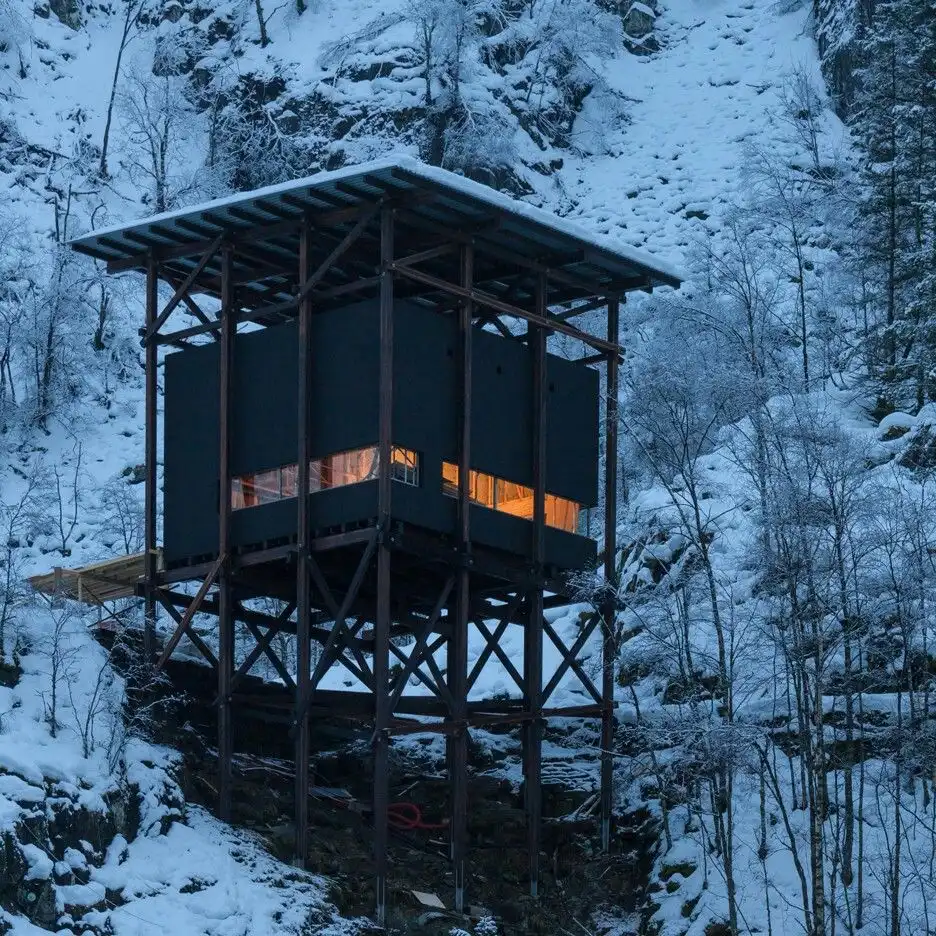
Location: Sauda, Norway
Completion Year: 2016
Building Typology: Exhibition centre
Peter Zumthor’s Zinc Mine Museum is a very influential project designed, situated in a remote part of Norway. The Architect combined sleek industrial design aesthetics, creating a historical connection to the architecture. The project aims to create a cluster of museum buildings, in turn creating a cultural and industrial heritage site by making the area more accessible and inviting to visitors. The project is one of the best testaments to Zumthor’s works that showcases the architect’s ability to create meaningful experiences through architecture. In 2002, the architect was commissioned by the Norwegian Public Roads administration to design a tourist hotspot for welcoming tourists and to bring back the mining history.
The design of the unique zinc mine museum was a unique approach and a prime example of Zumthor’s design philosophy, by creating a museum that is deeply rooted in the history and context of the site. The simplicity of the architecture was inspired by the mining context and the workers’ strenuous day-to-day lifestyle. The complex design consists of a museum building, a café, parking facilities, restrooms, etc. The building’s pre-fabrication was carried out in Saudasjoen, and the assembly was completed in Allmannajuvet. The unique exterior was composed of creosote impregnated laminate wood support systems, with 18mm plywood sheet wall cladding and jute burlap (Coated with German acrylic material).
6. Steilneset Memorial, Norway
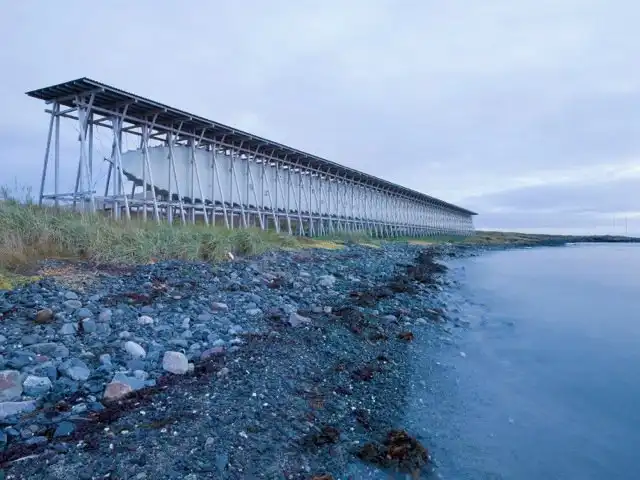
Location: Vardo, Norway
Completion Year: 2011
Building Typology: Memorial
The Steilneset Memorial is a unique architectural collaboration between the influential architect Peter Zumthor and contemporary artist Louise Bourgeois. The memorial was designed in memory of those persecuted in the seventeenth-century Finnmark Witchcraft Trials. The memorial sits along the coastline of the Barents Sea in Vardo (Norway). It was jointly commissioned by the town of Vardo, Varanger Museum, and Norwegian Public Roads Administration. The memorial consists of two separate buildings.
1. Wooden structure: A 410-feet (120 metres) long wooden structure that frames a fabric cocoon comprising Peter Zumthor’s installation. The sixty-bay structure is fabricated off-site and assembled on-site with suspended cable strays with a fibreglass membrane. A timber walkway of 328feet long, along with a narrow corridor, 91 random windows with light bulbs viewed from each window, evoking a lamp in a curtainless window house feeling.
2. Glass room: A square smoked glass room with its roofing of 12 metres (39feet) on either side, containing Bourgeois’s installation works. It is one of Bourgeois’s latest works before she passed away shortly.