Bohlin Cywinski Jackson, a distinguished American architecture firm, is dedicated to designing places that inspire curiosity and foster connection. With five studios nationwide, BCJ doesn’t just build buildings; it aims to create meaningful connections between people and the natural world. Emphasizing in-depth research and analysis of each project’s unique human, technical, and economic conditions, the firm is deeply committed to active collaboration with its clients.
This approach results in an architecture that fits seamlessly within its context. Bohlin Cywinski Jackson, with its elegant and humane designs that range from modest homes to grand academic, civic, cultural, commercial, and institutional buildings, aims to create a more just, equitable, diverse, inclusive, and sustainable future where everyone can thrive.
About Bohlin Cywinski Jackson
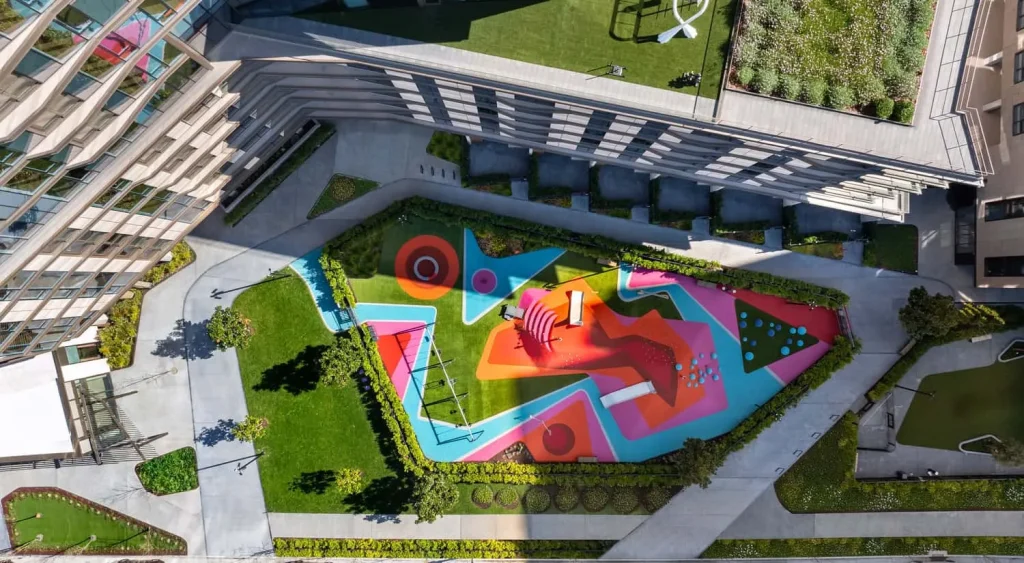
Based in the United States, Bohlin Cywinski Jackson was founded in 1965 by Peter Bohlin and Richard Powell. Bohlin Cywinski Jackson, which took its current name in 1979 when Bernard Cywinski joined the team, has adopted a mission to design responsive, human-centered buildings in diverse geographic contexts. Collaborating as a single integrated practice with six principals and more than 100 employees, the firm is constantly growing and evolving with the motto of better serving clients, themselves, and the planet.
Designing its architecture through aesthetic consideration, connection to place, sensitivity to materials, and user experience, BCJ has received more than 800 regional, national, and international awards for design, including four American Institute of Architects (AIA) COTE Top Ten Awards. The firm is also the recipient of the AIA Architecture Firm Award, the most prestigious honor given to an architectural practice by the Institute.
Bohlin Cywinski Jackson’s projects are constantly evolving and renewing with their ability to combine technology, nature, and human experience. If you want to follow the latest developments in architecture, learn with PAACADEMY. Check out the workshops at PAACADEMY to learn from the industry’s best experts how to use advanced parametric design tools, AI in design workflows, and computational design in architecture.
In this article, we will examine 10 striking projects by Bohlin Cywinski Jackson:
1. Light Path
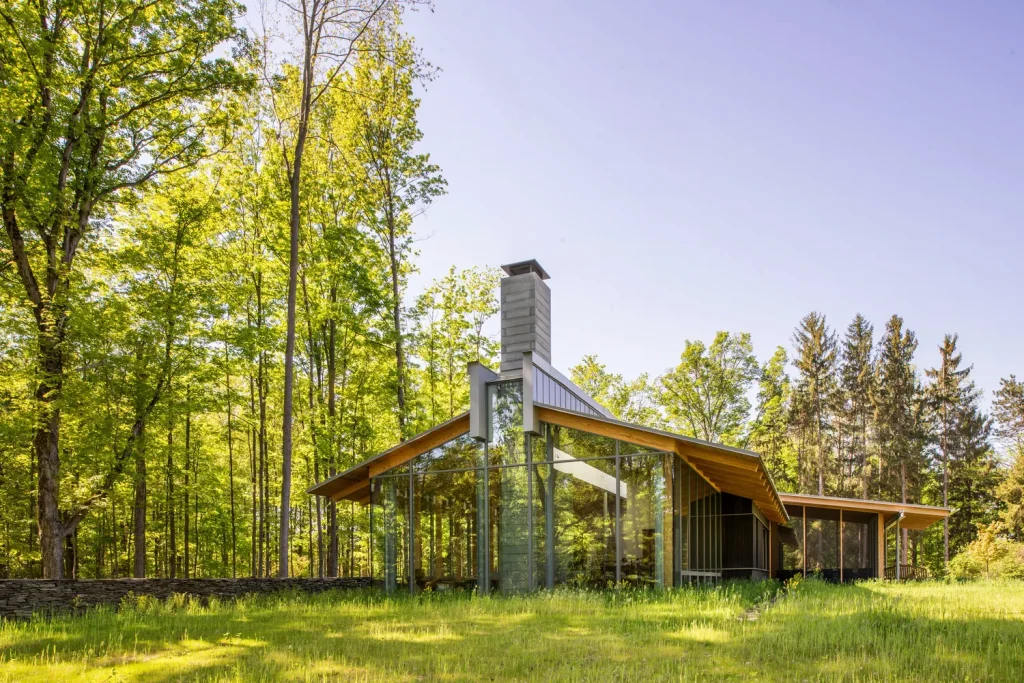
Location: Waverly, USA
Year: 2020
Area: 3000 ft²
Project Type: Residential
Light Path, a single-story residential development built on a 19th-century farmstead in northeastern Pennsylvania, brings a new perspective to design by strikingly blending themes of aging, light, and nature. Designed to enable clients who previously lived in multi-story homes to age safely on a single floor, the home embraces nature, well-being, and healthy living.
The plan is defined by a diagonal geometry that facilitates movement and enhances interaction between spaces. Flexibility is central to every aspect of the three-bedroom home. With a highly walkable floor plan, Light Path is easily adaptable as needs evolve and is fully accessible for future healthcare requirements. Hough smaller than the clients’ previous residence, the new home increases circulation by over 35%.
The new residence maximizes space by easily converting to accommodate guests or live-in caregivers. Each guest room has dual functionality, allowing for additional residents while providing usable space now and accessibility needs in the future.
Merging natural light, expansive views, and ventilation, Light Path features large windows, a 92-foot-long skylight running the length of the main living areas, and folding sliding glass doors in the extended study. These elements create a strong connection to the outdoors, blurring the boundary between interior and exterior. Operable skylights and windows offer energy savings by increasing natural light for daily tasks and navigation, as well as circulating fresh air for natural cooling.
Interior materials were selected to harmonize with the forested surroundings, including locally sourced cedar siding, reclaimed heart pine flooring, and white pine ceilings, all aligned to optimize sunlight. Light Park features age-friendly features such as wide hallways, flat entryways, lowered countertops, and custom handles to accommodate the potential need for wheelchair access. In recognition of its exceptional approach, Light Path has received several honors, including a Residential Design Honor Award, an AIA Pennsylvania Design Award, and the AIA Northeast Pennsylvania Award for Excellence.
2. Caymus-Suisun Winery
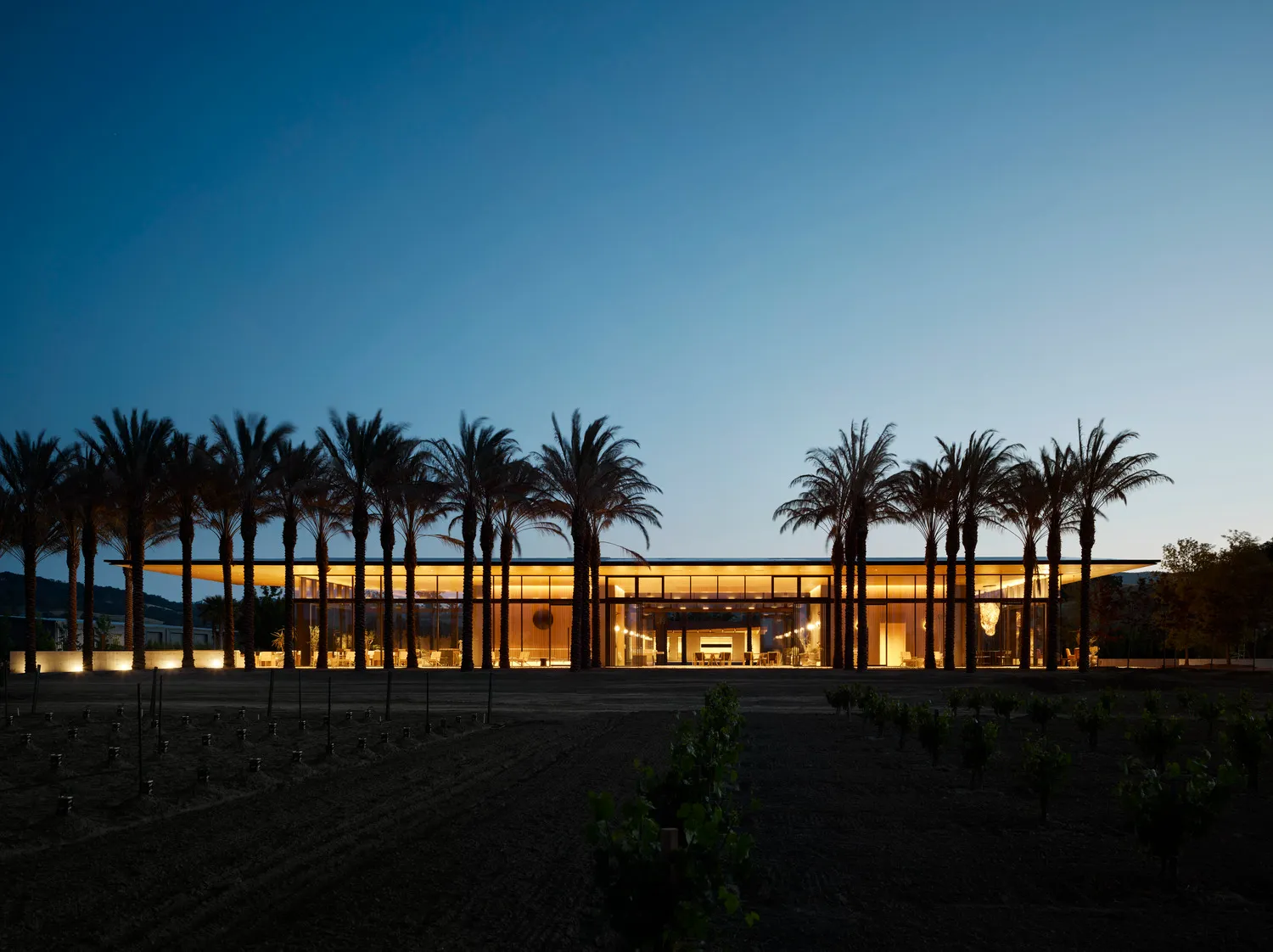
Location: California, USA
Year: 2022
Area: 5500 ft² (tasting pavilion), 3300 ft² (Reception and retail)
Project Type: Winery
Caymus-Suisun Winery, an impressive wine experience center designed by Bohlin Cywinski Jackson, is situated on a 30-acre dry-farmed vineyard surrounded by the Howell Mountains to the west. Designed to offer rich views of the Susin Valley floor, the winery consists of a reception and retail building with an outdoor bar and a main wine tasting pavilion building. The goal was to create a strong connection and a relaxed atmosphere with the land, which includes orchards, vegetable gardens, and vineyards.
Honored with numerous awards, including the ARCHITECT Magazine Honor Award for Architecture and Interiors, an AIA California Design Award, an AIA San Francisco Honor Award, and an IIDA Northern California Honor Award, Caymus-Suisun Winery exemplifies masterful integration of landscape, daylight, and spatial clarity in architecture.
The two rectangular buildings arranged around a central courtyard have a contemporary aesthetic that creates a new architectural language for the region. The reception/retail center, located to the north of the courtyard, is an intimate and sheltered space designed to explore Caymus wines. The 325-square-meter building houses a reception bar, espresso counter, wine room, office, kitchen, and cold storage. Slightly elevated on a plinth above the valley floor, the lower profile building is fully enclosed in glass, framing sweeping views of the surrounding vineyards, orchards, and distant mountain ranges.
A glass pavilion overlooking the landscape, the tasting room features four facades of retractable glass walls and retractable transom windows, opening the building to the surroundings. These openings not only provide natural ventilation but also allow guests to experience the climate in which varietals like Petite Sirah, Zinfandel, and Grenache are grown. On the north and south sides of the building, 30-foot-wide floor-to-ceiling glass doors slide open to let in afternoon breezes off the San Francisco Bay.
The tasting room is intentionally organized as a flexible plan that accommodates various gatherings, composed of three distinct areas: a private tasting room to the east, a communal tasting space to the west, and a comfortable lounge at the center. The core walls and floors are made of concrete, while the ceiling extending beyond the glass walls is clad in wood to create a cantilevered roof. These overhangs provide shading for the tasting pavilion, protecting the interior from harsh afternoon sun and offering shelter for outdoor seating.
3. Carnegie Mellon University, ANSYS Hall
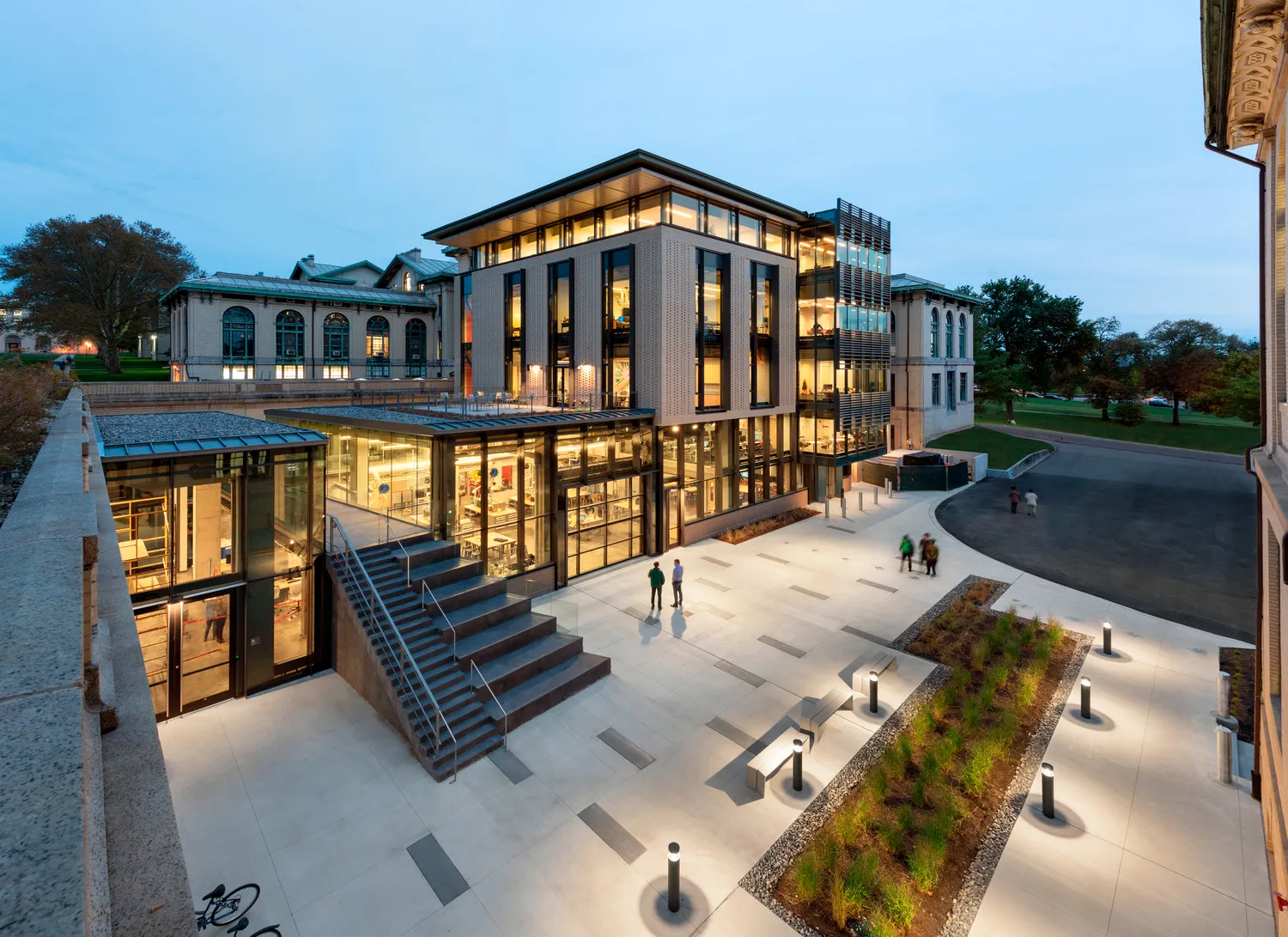
Location: Pennsylvania, USA
Year: 2020
Area: 3600 ft²
Project Type: Education Center
ANSYS Hall, designed by Bohlin Cywinski Jackson in collaboration with engineering software company ANSYS Inc. for Carnegie Mellon University’s College of Engineering, is a LEED Gold-certified hub for education, prototyping, and hands-on application. Bringing together ANSYS Inc. and extracurricular groups, the center provides a physical bridge between surrounding buildings.
The four-story facility, which houses the ANSYS Simulation Laboratory, also includes a dedicated space for large-scale prototype fabrication. Ensuring a long-term academic-institutional partnership, ANSYS Hall creates an environment where students learn and test the latest simulation software, provide direct feedback to the manufacturer, and create a pipeline for future industry employment and leadership.
Located at the southwestern edge of the campus, the building forms a new gateway and offers a striking contemporary response to the historic Hornbostel-designed structures nearby. Centrally located and highly visible, ANSYS Hall’s abundant use of glass provides layers of transparency and visual connectivity, while encouraging interdisciplinary exchange.
From every corner of the building, the dynamic landscapes taking place in other areas can be easily observed. The building’s glass façades and elevated bridge connections create intense visual interaction, emphasizing both inward and outward orientation. Strategically placed oculi and large louvers modulate light and shadow, offering a dynamic spatial experience and balanced daylighting throughout the interior.
4. Carnegie Mellon University, Highmark Center for Health, Wellness and Athletics
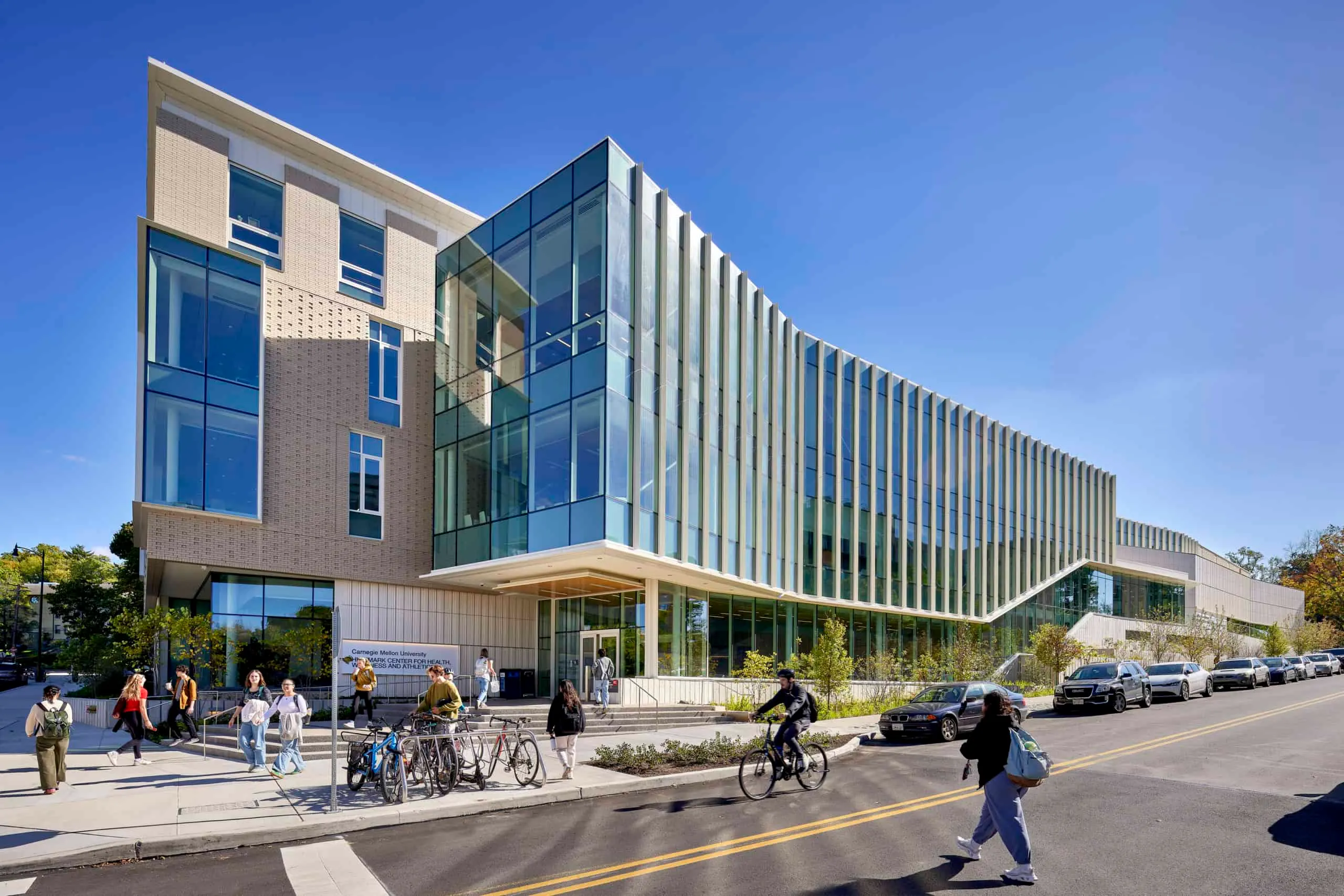
Location: Pennsylvania, USA
Year: 2024
Area: 160000 ft²
Project Type: Health Center
The Highmark Center introduces a new paradigm for holistic student well-being on campus, serving as a central hub that supports the interconnected emotional, physical, and spiritual needs of students. Designed by Bohlin Cywinski Jackson, the building unifies student health, mind-body wellness, and academic success under one roof.
Aiming for LEED Gold certification, the structure brings together healthy living and nature by establishing strong connections with the outdoors. Focusing on creating healthy interiors that provide access to natural light, ventilation, and natural materials, Highmark Center provides inclusive facilities such as gender-friendly restrooms.
The historic 1923 Skibo Gymnasium, originally designed by Henry Hornbostel, was preserved and sensitively integrated into the modern facility, highlighting a thoughtful alignment in scale, materials, and detailing. Located at the southern campus entrance along the edge of Schenley Park, the new integrated wellness center creates a welcoming gateway that connects with its natural surroundings.
The Highmark Center provides ample flexible spaces for student living, ranging from the public and extroverted, such as the staircase along Tech Street, to the quiet and contemplative, such as the interior health garden.
5. Pleasant Hill Library
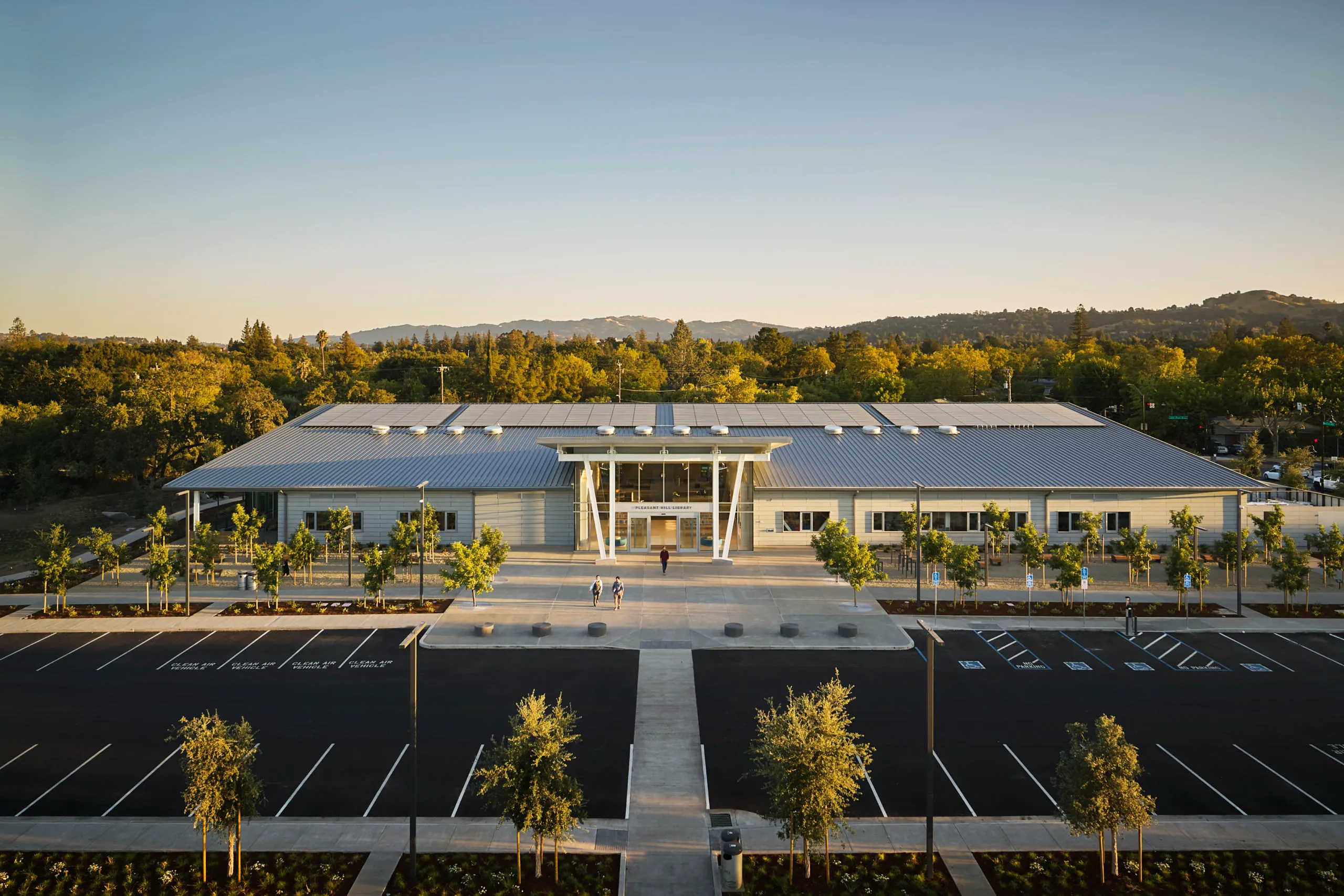
Location: California, USA
Year: 2022
Area: 25876 ft²
Project Type: Library
Plesant Hill Library, one of Bohlin Cywinski Jackson’s striking designs, is a welcoming and flexible public destination that aims for net-zero energy, reflecting the community’s desire to stimulate imagination, expand potential, and connect people with ideas and each other. With its fully electric, highly energy-efficient design, the library’s expressive columns and sloping rooftop provide a clear pathfinding and shade to the entrance plaza throughout the year.
As one of the most impactful examples of BCJ’s vision for civic architecture, the library is designed as a community-focused hub of knowledge and gathering, built upon principles of spatial flexibility. It includes an expansive central reading hall, dedicated zones for children, teens, and adults, a story workshop, a creative “messy makerspace,” and quiet “retreat” pavilions. Movable furniture adds color to the interior while discreetly demarcating zones for youth and adults.
Rectilinear maple ceiling panels within the expressive steel structure provide additional warmth and optimized acoustics while presenting a clean, contemporary frame. A continuous south-facing clerestory combined with large circular skylights allows natural light to fill the interior.
6. Highbank Residence
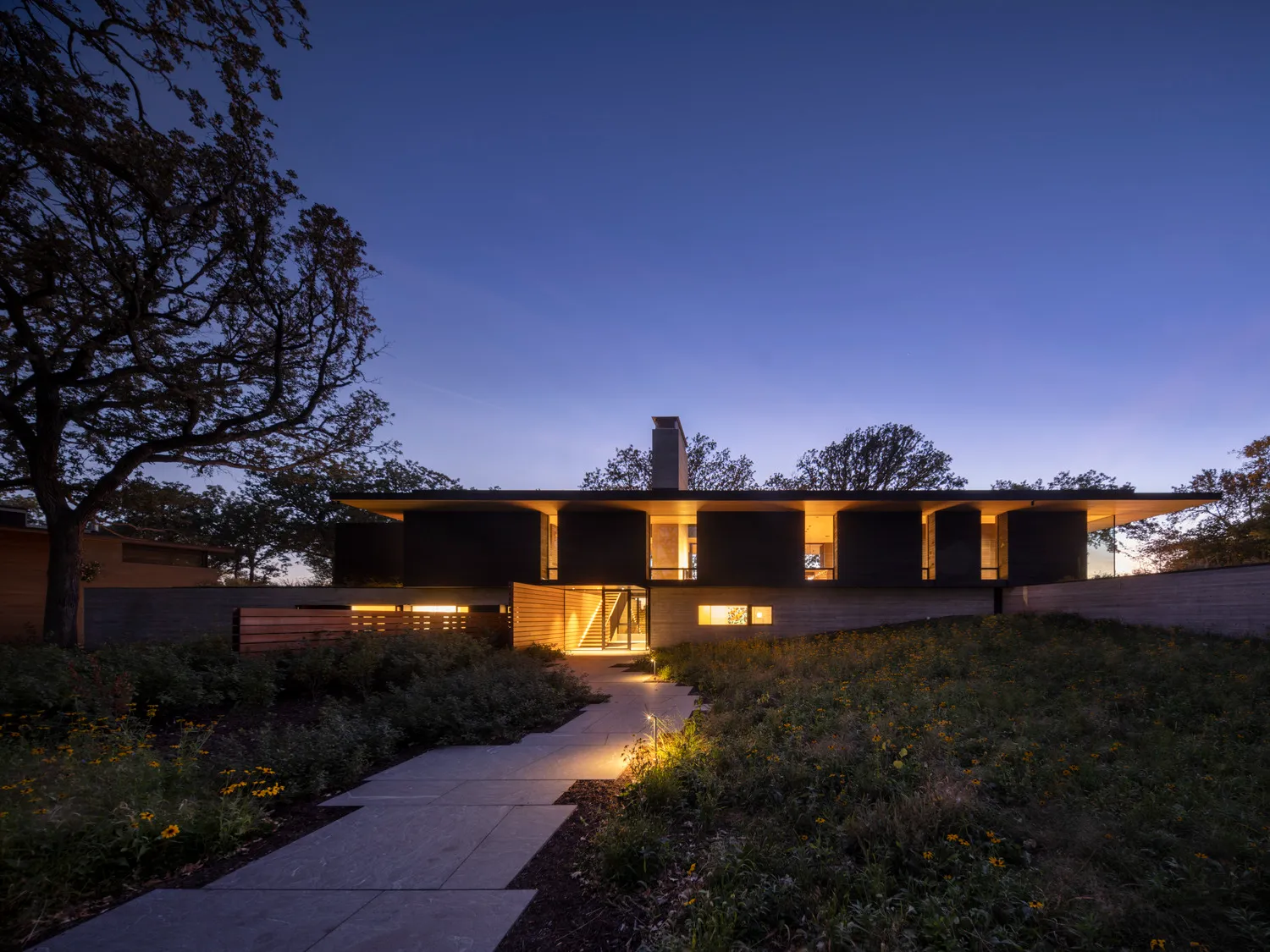
Location: North Iowa, USA
Year:2022
Area: 9600 ft²
Project Type: Residential
The Highbank Residence, honored with a Residential Design Architecture Award and an ASLA Honor Award, is a comprehensive multigenerational living space designed by Bohlin Cywinski Jackson. Preserving and reviving family memories, this home also establishes a strong bond with its surroundings. Situated along the edge of a pristine lake, the residence takes advantage of the sloping topography and the surrounding protected oak trees to create a careful balance of privacy and scale.
The horizontal lines and sweeping eaves of the Highbank Residence are a modern interpretation of the classic Prairie style. The concrete platform below provides a solid foundation that supports the wood and glass pavilion level. The lower-level roof is planted with native prairie grasses to further integrate the site.
The house’s extensive glass panels provide uninterrupted views of the landscape and indoor-outdoor continuity. Opening windows extending to the garden level integrate the living spaces with the outdoors. The entrance is marked by a wooden screen wall and a thin steel canopy extending over the front door. The long, cantilevered roof extends to the west, protecting the deck and living spaces from the summer sun.
A cantilevered wooden staircase rising through a double-height gallery leads visitors toward a dramatic reveal of the lake view. The transition from the entrance to the main living room is designed as an experiential sequence. A large wood-frame concrete fireplace anchors one end of the pavilion, which contains a living room, dining room, and a kitchen sized for large family gatherings. On the lower level, the layout includes three en-suite bedrooms, two bunk rooms, a mudroom, a media room, and a wine cellar. A garage, partially sheltered by an earthen slope, can accommodate four vehicles at once.
7. The Clara
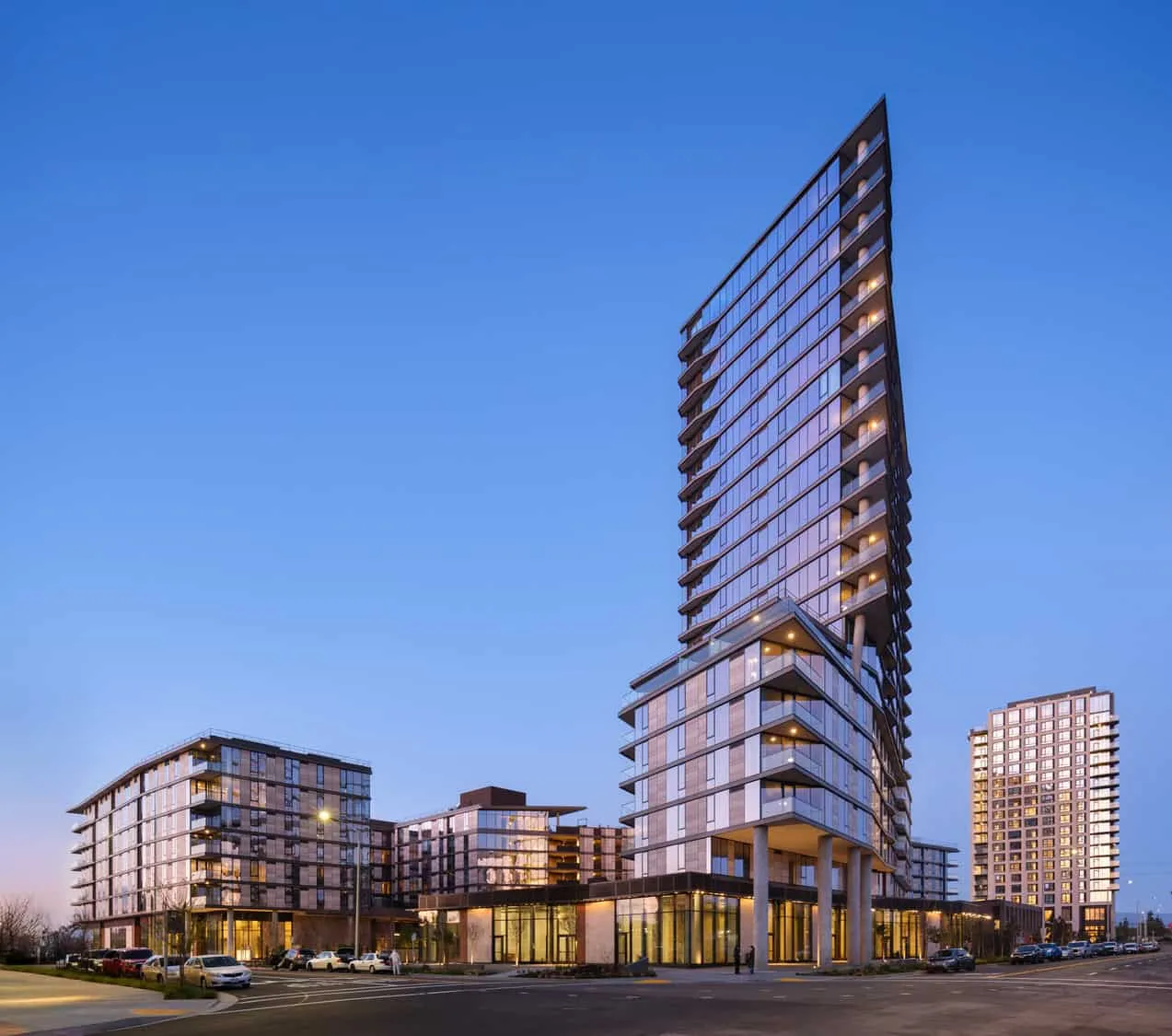
Location: California, USA
Year: 2025
Area: 850,000 ft²
Project Type: Mixed Use
The Clara, the centerpiece of Bohlin Cywinski Jackson’s Tasman East project, stands out as a symbol of Silicon Valley’s next-generation, pedestrian-friendly urban transformation vision. Transforming a formerly light industrial zone into a high-density, walkable residential neighborhood, The Clara comprises a 22-story residential tower, an 8-story mid-rise podium, and a 7-level parking structure.
The overall building massing is arranged as a series of layered forms. At street level, a highly transparent retail façade establishes an urban edge that embraces the adjacent street and allows ground-floor uses to spill into the public realm. This base is distinguished from the building above by its unique geometry. Above ground level, the use of travertine further defines The Clara’s urban edge, adding material richness and tactility to the pedestrian experience. The vision and orientation of the crystal tower with spandrel glass facade offer dramatic views of San Francisco Bay and the Santa Cruz and Diablo mountain ranges.
The Clara includes 508 residential units, ranging from studios to three-bedroom apartments. The project’s amenity deck on the 8th floor, located atop the central roof of the parking garage, provides residents with a swimming pool, indoor and outdoor fitness areas, BBQ zones, and bocce courts. Above the fitness center is a resident-only spa and wellness center. The 22nd-floor residence club offers ample guest entertainment space, including a media room, library, bar and lounge, dining room, and game room, while the 23rd-floor outdoor deck opens to stunning views of Silicon Valley and the surrounding landscape.
8. Williamsburg Apple Store
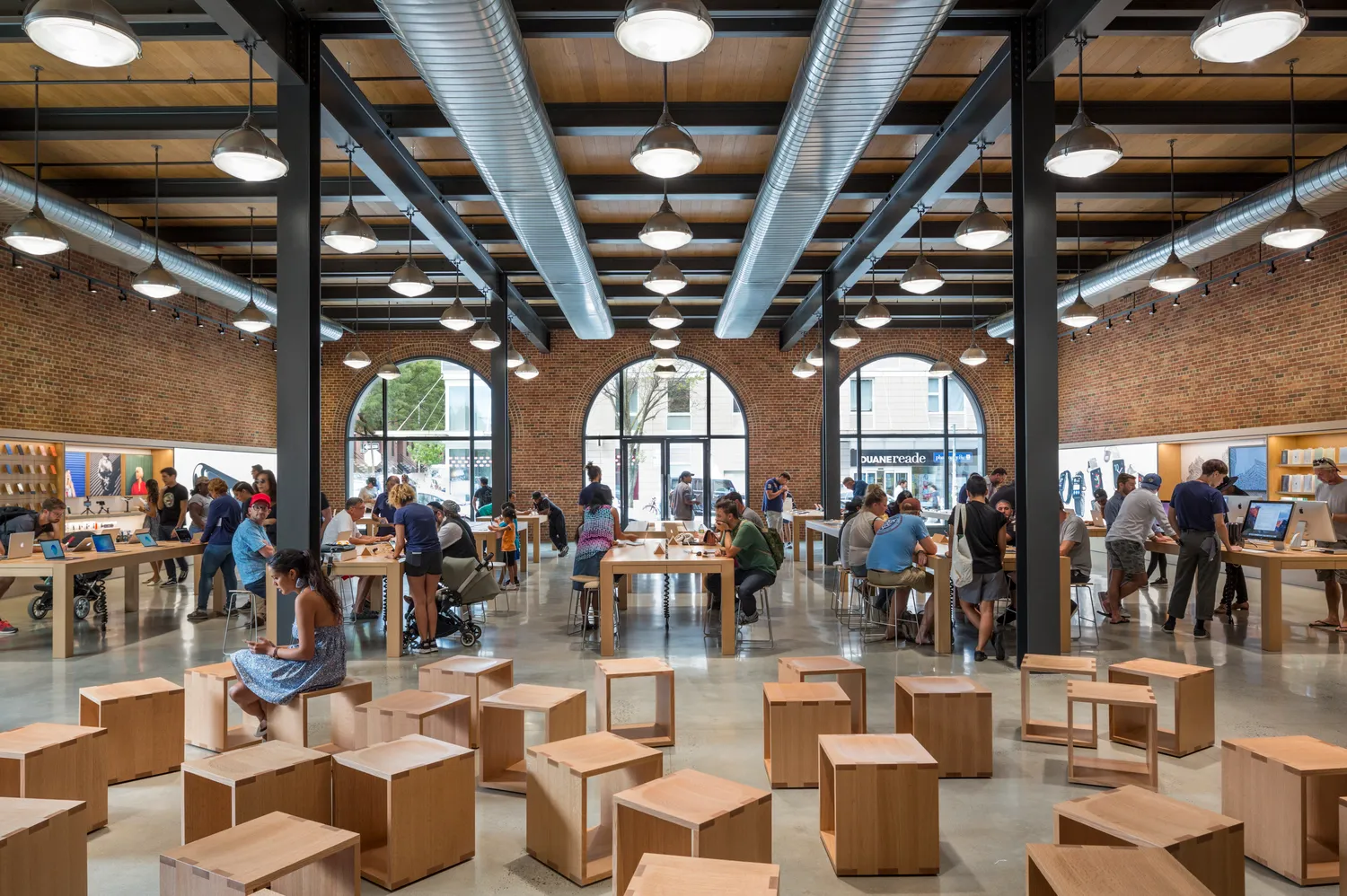
Location: Brooklyn, USA
Year: 2016
Area: 10000 ft² – 25000 ft²
Project Type: Retail
The Williamsburg Apple Store, a striking design by Bohlin Cywinski Jackson, is a human-centered retail space that responds sensitively to its urban context. Designed to complement the neighborhood’s historic industrial past, the structure was inspired by the pre-existing brick facade and arched openings of the building. Bohlin Cywinski Jackson used the existing arched openings to create large windows that allow for ample natural light.
Inside, the store features polished concrete floors, exposed brick walls, and acoustic wood ceilings. Steel beams and mechanical service pipes are exposed in the ceiling, and the hanging industrial-looking pendant lights are made by a local manufacturer, adding to the raw, unadorned feel of the store.
The back wall of the store features a massive video screen, accompanied by a series of movable cube seats for product demonstrations, entertainment, and lounging. The storefront’s expansive display windows not only invite natural light deep into the interior but also allow passersby to glimpse into the space while walking through the bustling neighborhood.
9. University of Florida, Malachowsky Hall for Data Science & Information Technology
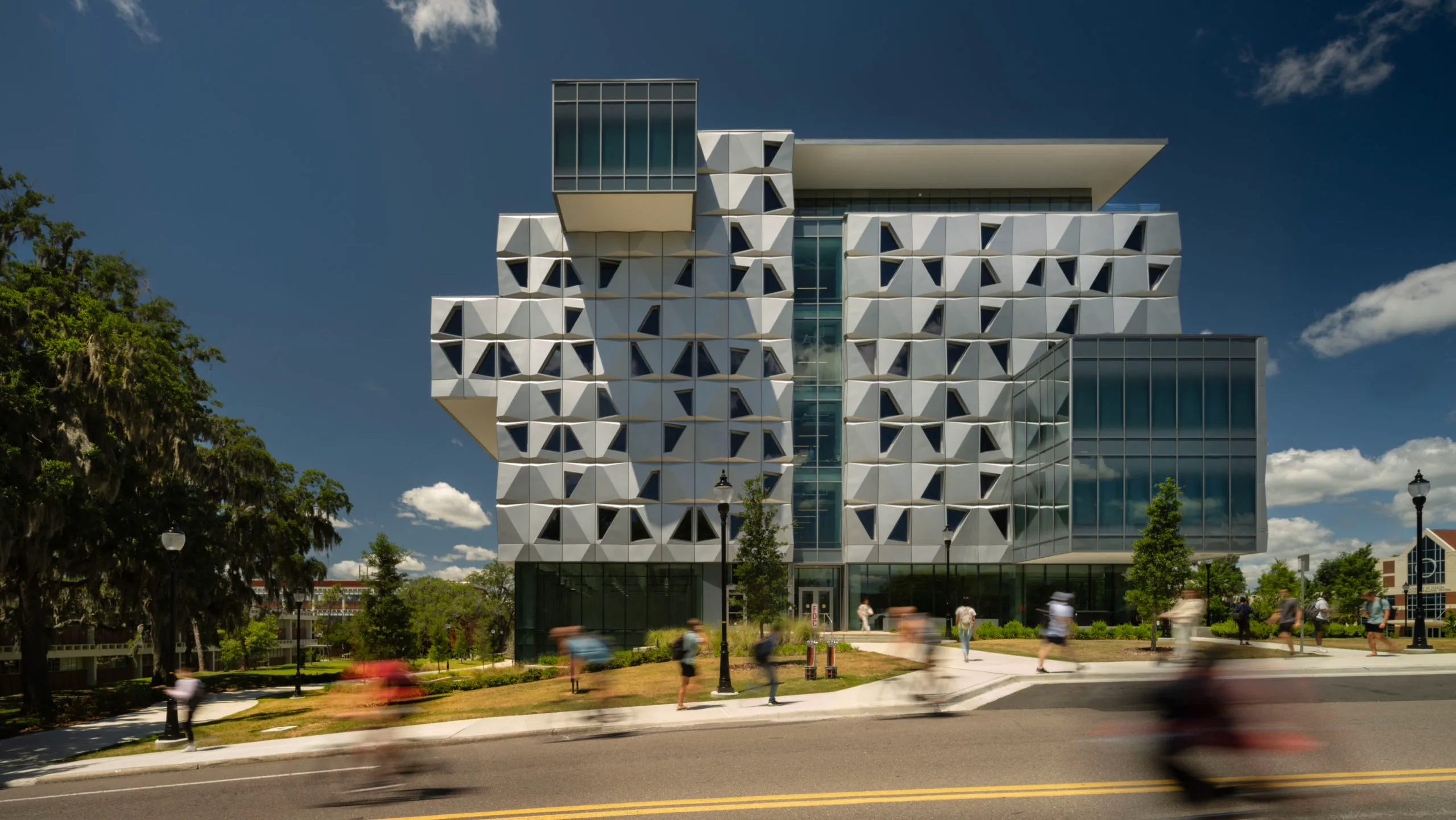
Location: Florida, USA
Year: 2024
Area: 265000 ft²
Project Type: Data Science and Information Technology Hall
Malachowsky Hall, a project by Bohlin Cywiski Jackson that won the AIA Pennsylvania Merit and AIA Philadelphia Honor Awards, is an interdisciplinary collaborative center for data science and information technology. Bringing together departments from the Schools of Medicine, Pharmacy, and Engineering in a single facility, the center catalyzes students, researchers, and faculty to advance computing, communications, and cyber technologies.
The seven-story building is organized around a vertical commons that creates both physical and visual connections across colleges and departments. Typical floor plans include faculty offices, open student workspaces, and a variety of meeting rooms, classrooms, and research labs, all designed to adapt to rapidly evolving technologies and uses. On the ground floor, specialized maker spaces support innovation in robotics, virtual reality, and the Internet of Things (IoT).
Malachowsky Hall, a LEED Platinum-certified building, features 1,500 custom folded metal panels on its façade. These panels house trapezoidal electrochromic glass, providing both visual variety and performance, delivering ample natural light while shielding occupants from direct glare. Bohlin Cywiski Jackson integrated Malachowsky Hall into the surrounding context with new accessible paths, connecting it to existing pedestrian paths on campus.
10. Twitter Skybridge
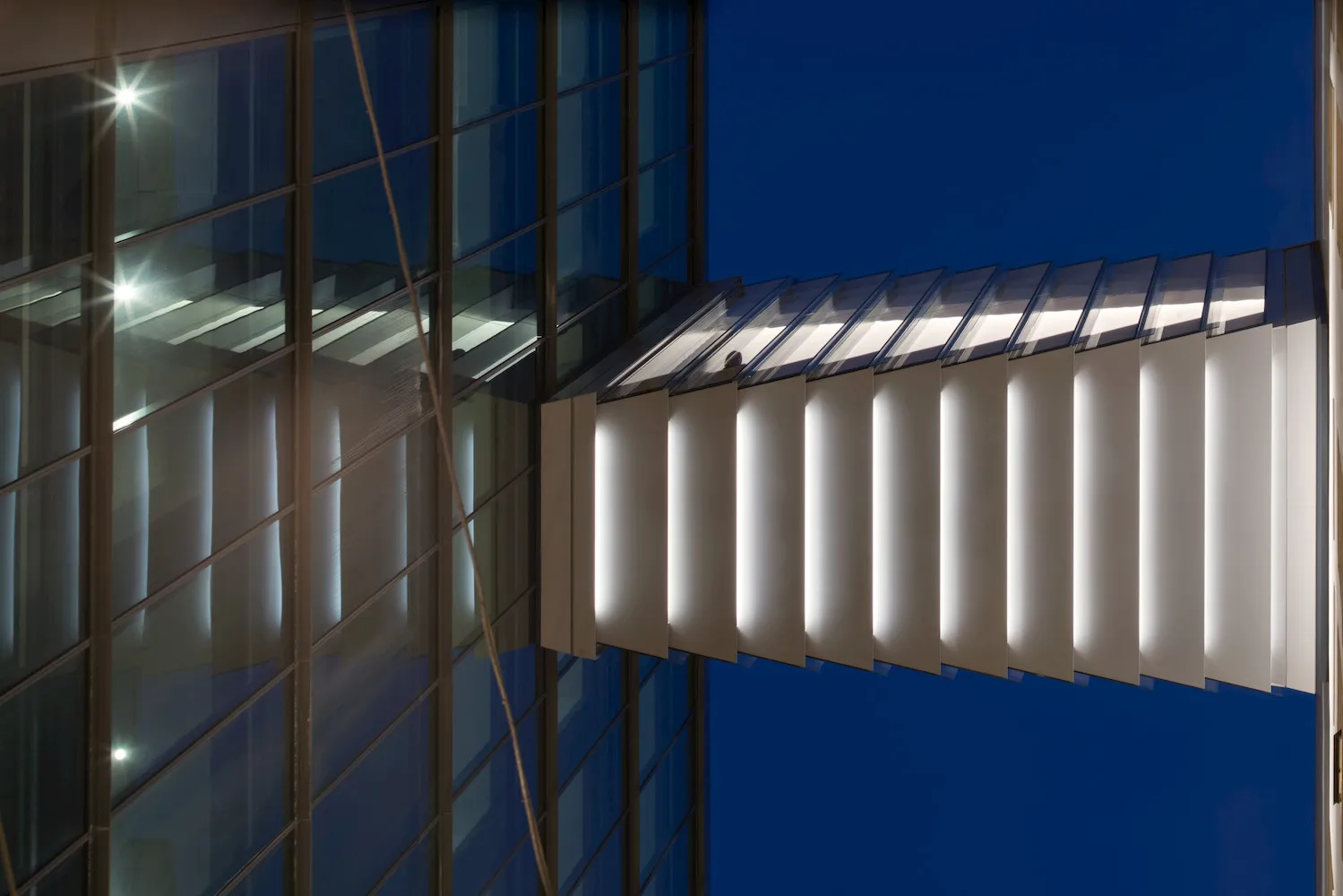
Location: San Francisco, CA, USA
Year: 2017
Project Type: Skybridge
Designed to connect the historic Furniture Mart in San Francisco and two adjacent renovated buildings, the Twitter Skybridge embodies the vision of a fully connected urban campus. Spanning 100 feet (approximately 30 meters) above a public pedestrian path, the bridge transforms the individual structures into a cohesive, pedestrian-friendly campus form. An 11-foot-long walkway connecting the double-height main dining hall and two floors of public and private dining spaces creates approximately 100,000 square feet of contiguous office space on a single floor.
Shaped in response to a series of site-specific constraints, the gently curving and subtly rising Twitter Skybridge elegantly resolves a nearly 1.5-meter elevation difference between the two floors. Similarly, the roofline extends upwards to connect to the view from the tenth floor, creating a visual connection between all dining areas. In plan, the bridge narrows as it passes into the new building to accommodate slight differences in the column grid between the buildings, creating both structural harmony and interior perspective.
The ‘tiled glass’ system used on the exterior reflects the sky during the day and makes the bridge shine like an urban lantern in the evening. At the bottom of the bridge, silver aluminum panels are covered with shingles in harmony with the curtain wall, creating a textured “third facade” when viewed from below. The shingled surfaces of the building envelope together add a layer of elegance to the sculptural volume of the bridge.